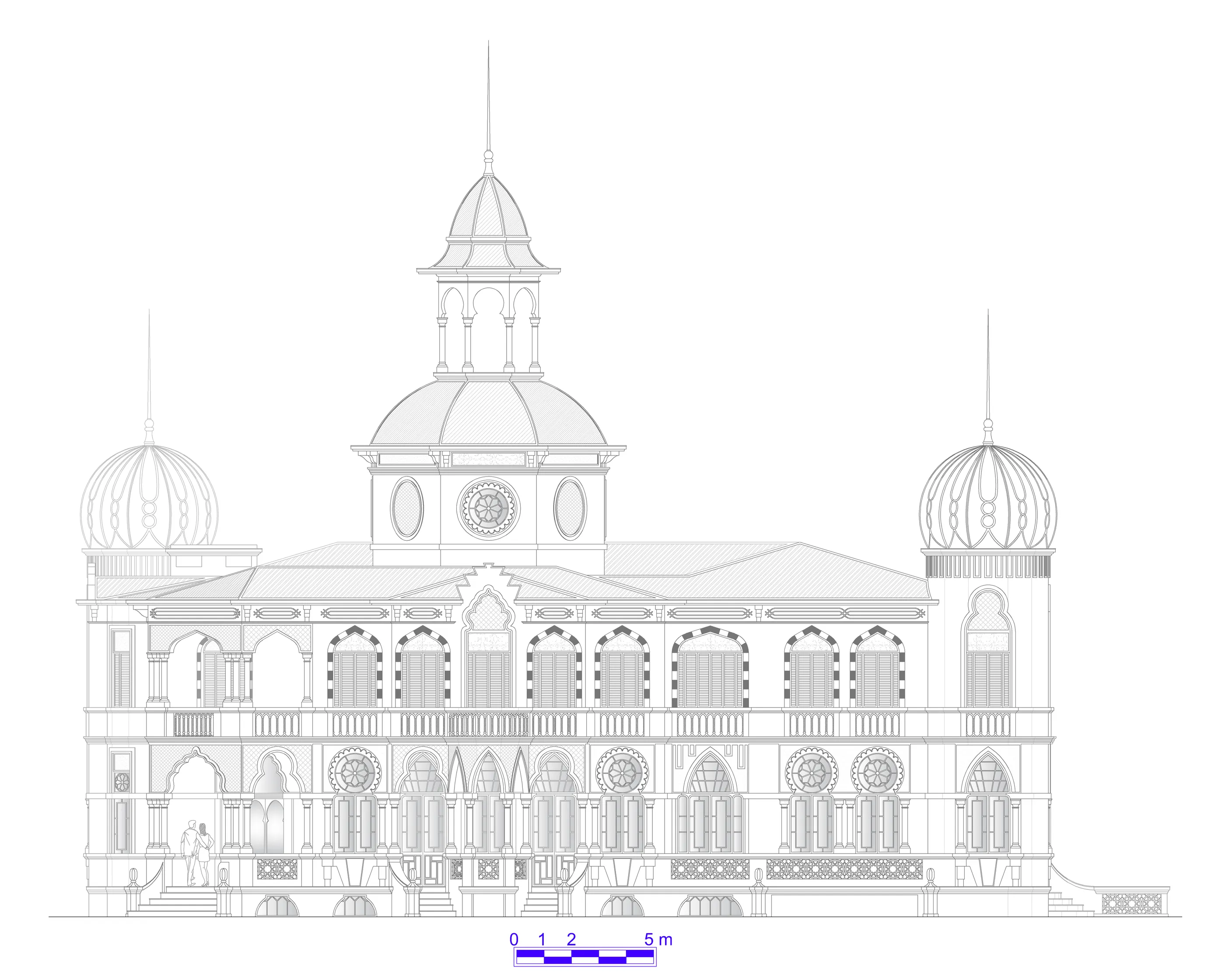Khayyam Villa(2005/2006)
Khayyam Villa(2005/2006)
Project completed and copied in 2010, with elevations elaborated in 2015
Khayyam Villa resulted from the union of two sketches: one was representative of an octagonal staircase hall, designed in 2005, and the other was part of the ground floor of a mansion with diversified volumes, designed in 2006. Later, I decided to unite the two in a single project, centered on the octagonal hall with the staircase, and giving it the Moorish style, which fits well with its characteristics. This is the only Moorish project in my entire portfolio. Its facades are mainly inspired by the Palacete Rosa, in São Paulo, and a palace in Lisbon, from which I borrowed the domes of the turrets. Note the majestic central octagonal dome, which encloses the staircase hall and dominates the volumetry of the composition. It is an exotic, exclusive and refined mansion.
Area = 1.659,74 m² | Garage with 15 parking spaces | 2 Social Salons | Dining, Breakfast, Music, Intimate and Exercise Rooms | Home Theater | 2 Offices and 1 Library | 3 W.C. | Wine House | 6 Bedrooms | 6 Suites | Swimming Pool | Complete Leisure Area | Linen Room | Elevator | 6 Rooms for Employees |
Elevations
Plans




Plans



